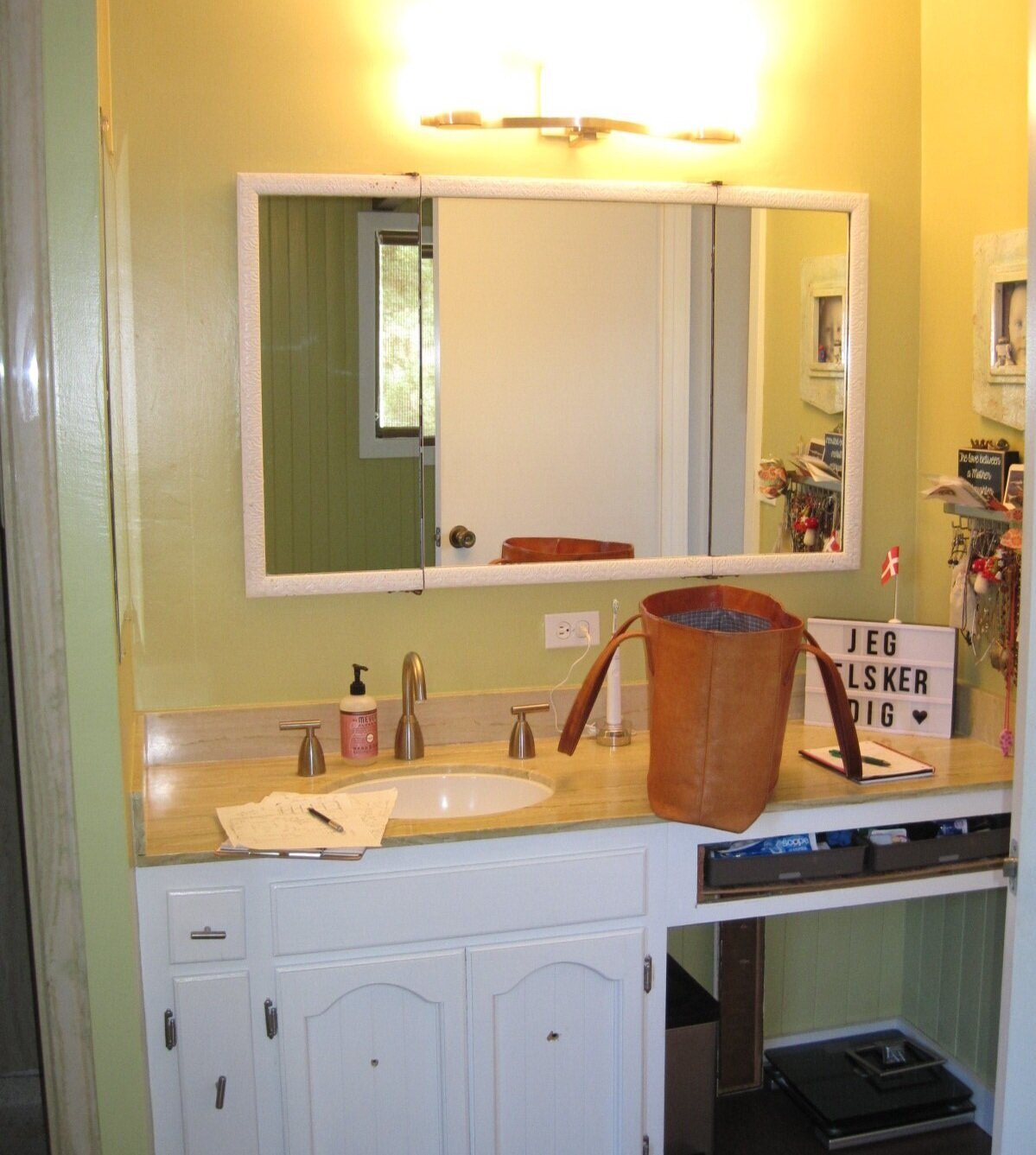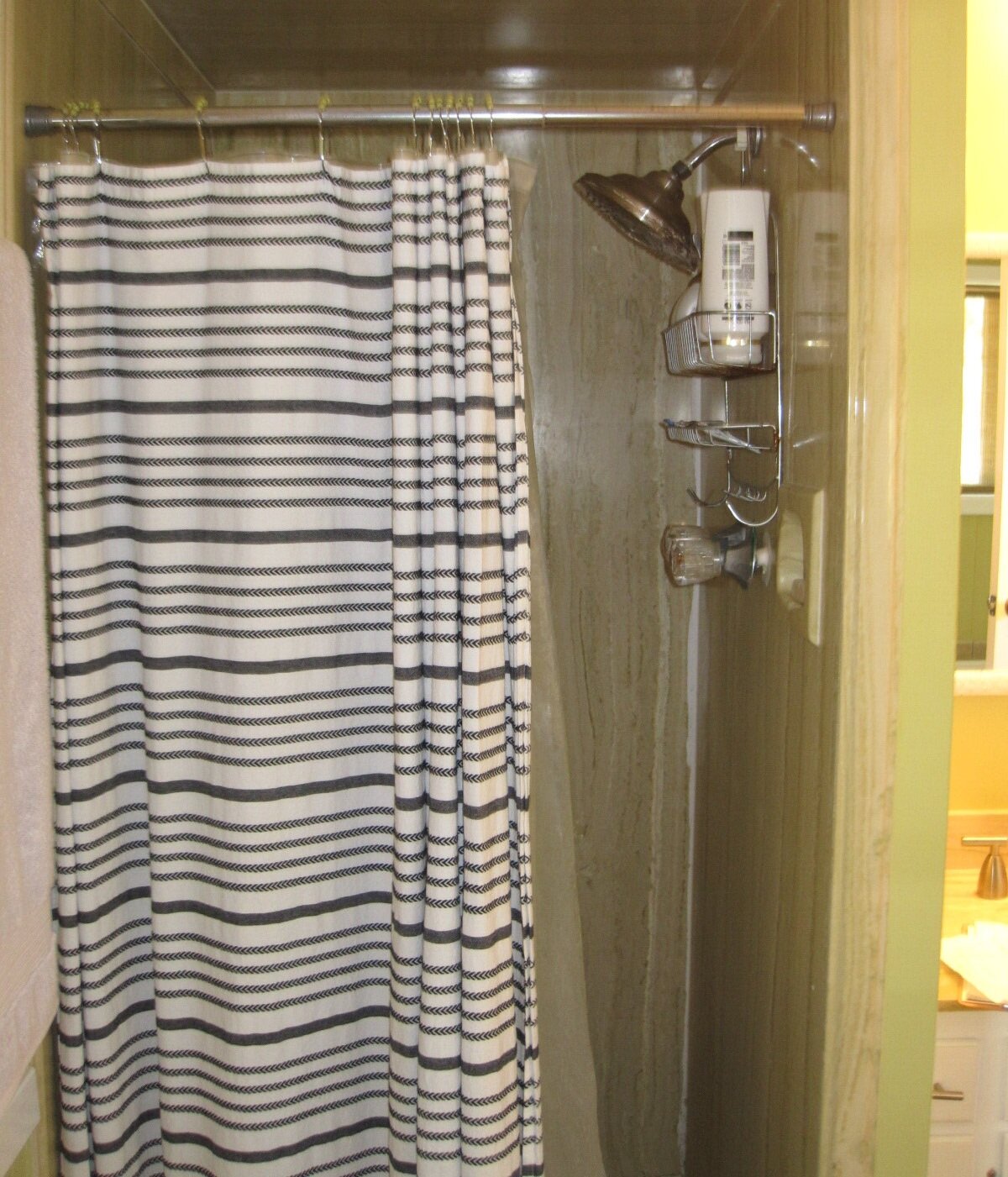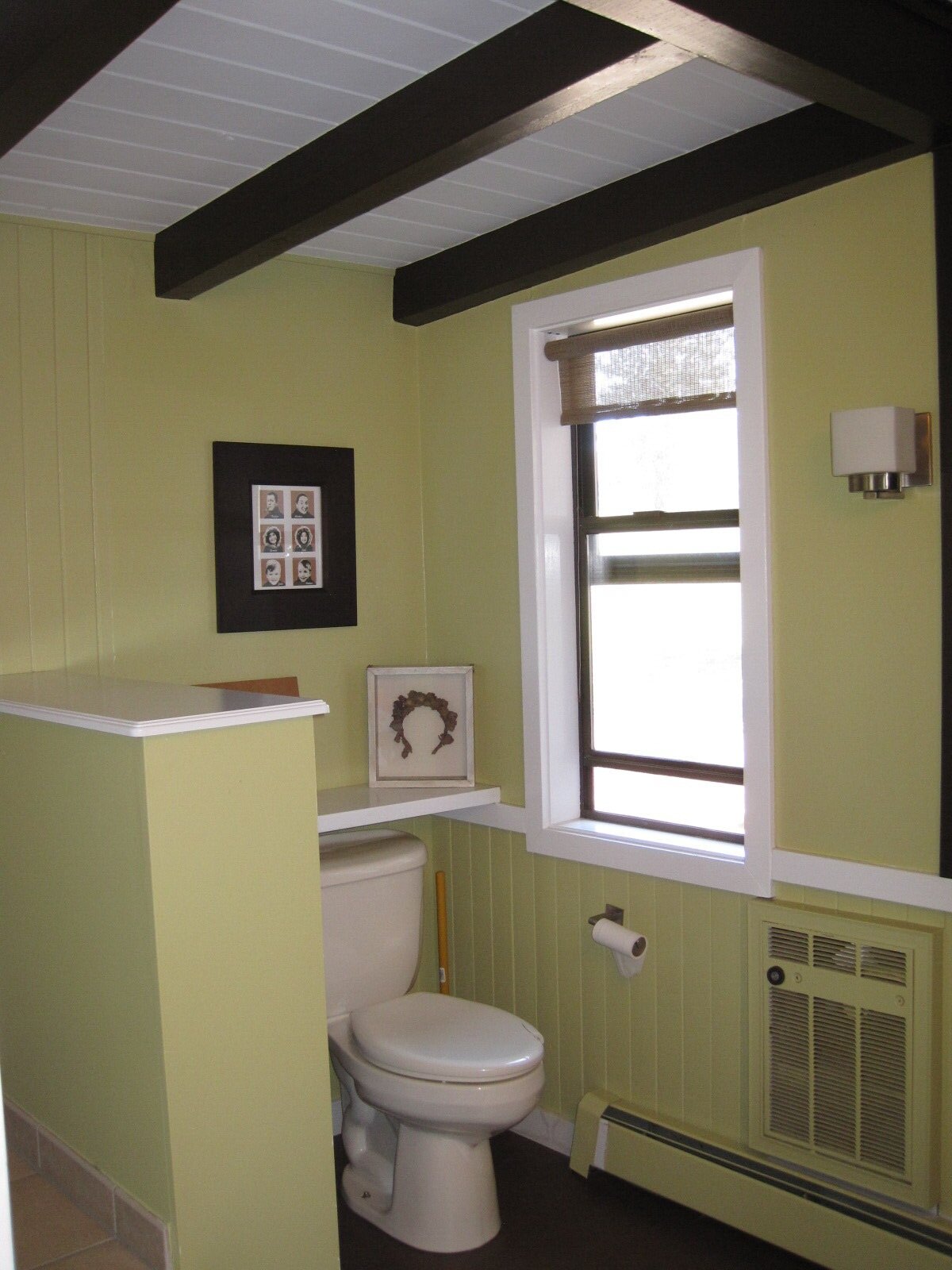Bathroom Design - remodel in mid century home
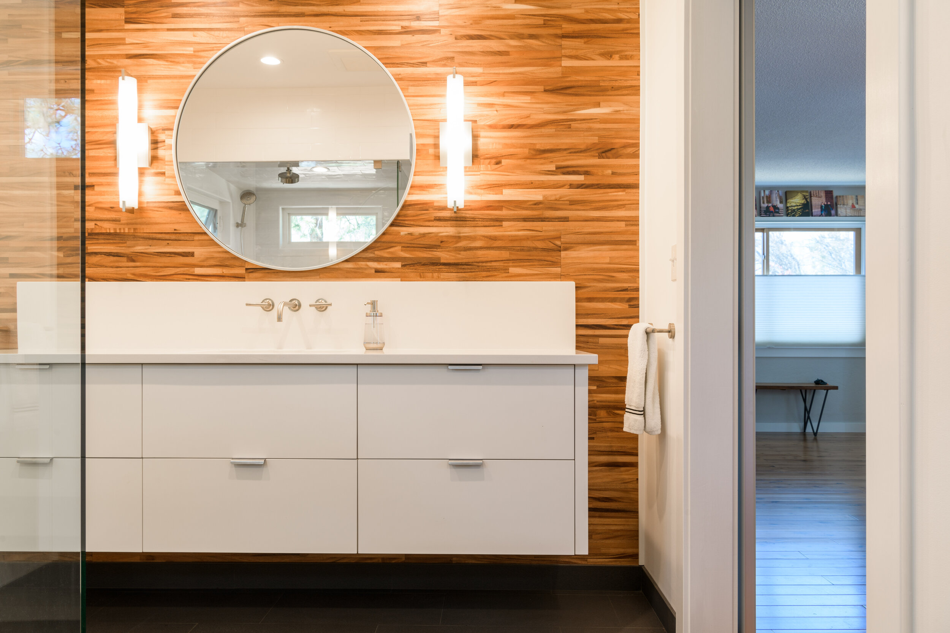
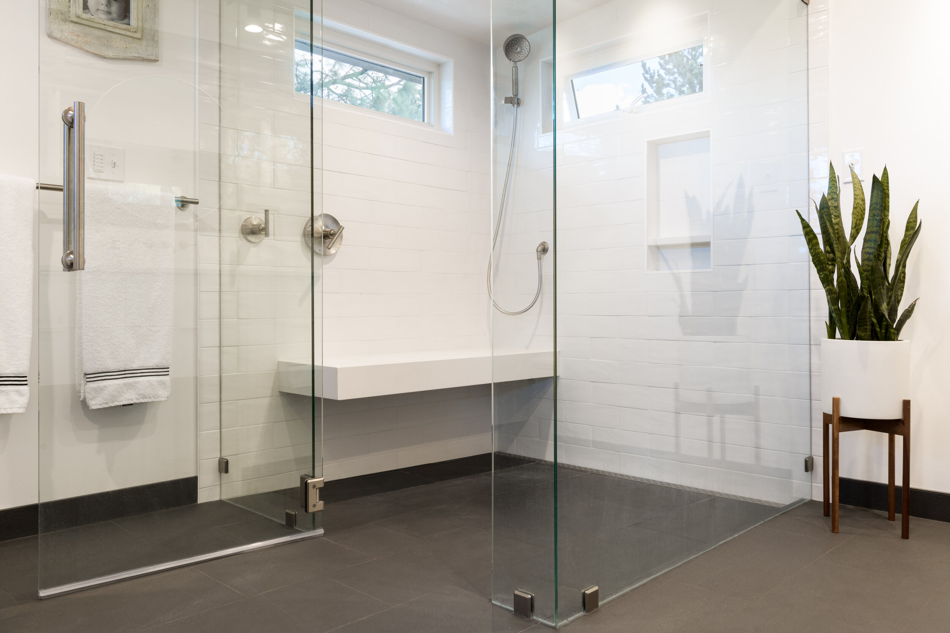
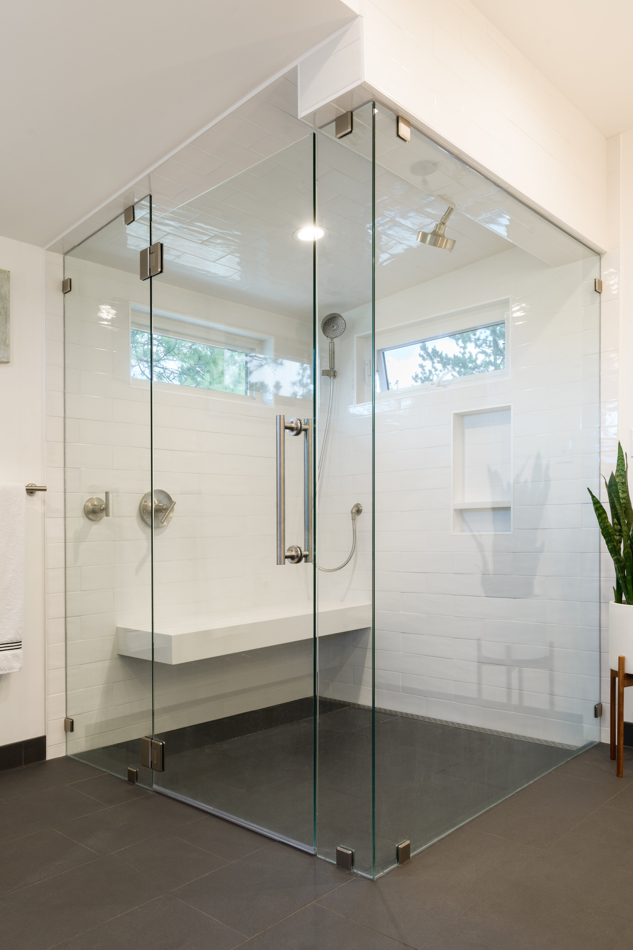
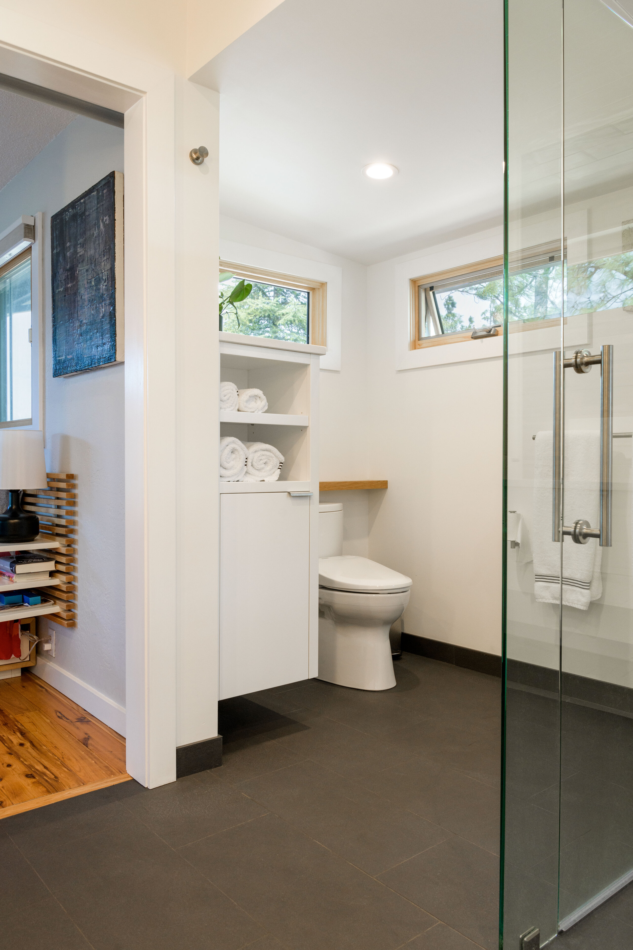
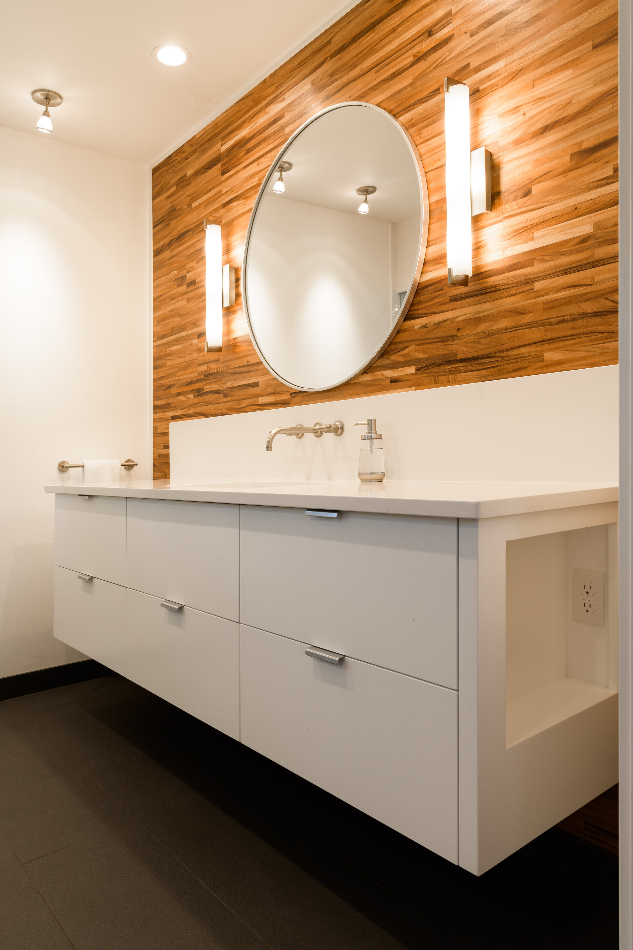
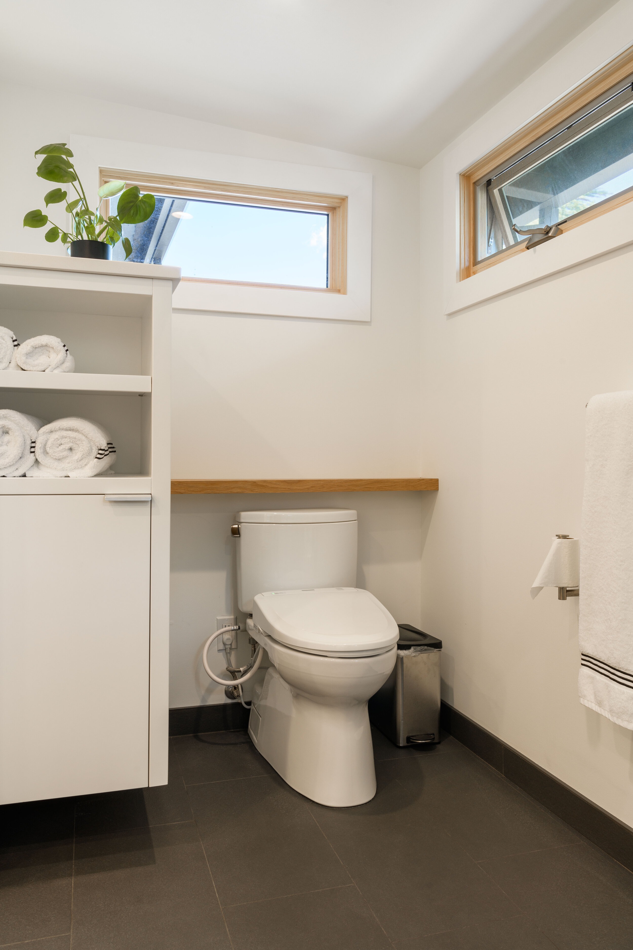
Main remodel objectives:
Bigger shower
More modern look
Place toilet out of direct view into bathroom from bedroom
Ensure shower has view out of the East facing window for the morning sunrise.
It comes up a lot: “should we keep the tub for resale?” and my answer, if it would mean keeping a small shower, is no. Especially if you plan on using your bathroom for the next 10 years or more, design it for you. In smaller bathrooms the removal of the tub for a bigger shower is a frequent change for every age demographic I work with. Everyone loves a spacious & bright shower space. True, parents of young children often want a tub, but it can be anywhere in the house. While we were stuck with the low ceilings on this project, bright white paint & smooth surfaces transform it to feel much bigger & the glass enclosure on the shower keeps things open. We had a challenge in placing the shower head because one of the owners is 6’-3” in height & we needed to place the shower head as high as possible for him. By bringing the plumbing along the existing beam we have a showerhead on the highest possible point and the open feeling of glass to the rest of the bathroom. A reclaimed Acacia wood wall at the vanity adds warmth (it’s my philosophy that every room can benefit from a bit of natural wood - it breathes extra life & warmth into the space). Small niches on each side of the vanity house the toothbrush so the counter can stay clean & clear, but the toothbrush can dry after each use & not build humidity in a drawer. Big tiles continuous on the floor were a must for these owners as well, so gray tiles with a brushed texture were selected to be a non-slip surface in the shower.
Resources on this project:
General Contractor: Josh Barnes, Barnes Construction LLC
Tile Supplier: Ashland Tile & Stone Design
Plumbing Fixtures: Yasmin Reed at Ferguson Medford


